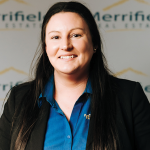VERSATILE PROPOSITION NEAR CBD
80 Stead Road
Centennial Park, WA 6330
Agent
Request Property Information
As professional offices, consulting rooms, or an administrative building for a community organisation, this centrally located property is an excellent proposition.
The zoning of Residential Centre Mixed Use also allows for residential occupation, or part-residential, such as for a caretaker.
With a layout offering flexibility for the practical operation of a diversity of enterprises, the brick, Hardiplank and tile building has a footprint of 196sqm and is in good condition throughout.
It occupies a 1012sqm block with several customer parking spaces in a sealed area at the back and low-maintenance gardens with a compact area of lawn and native plantings.
Another key feature is a freestanding three-bay Colorbond shed of approximately 9m x 6m with power, lighting and high-clearance doors. This is ideal for carrying out DIY, storage of bulky items or garaging big vehicles.
The main building offers numerous options for use, having been extended since its 1960s beginnings. Some of the original areas have decorative cornices and ceiling roses, and all rooms are well proportioned.
A big room at the back is ideal for training, meetings or activities and has air conditioning and good natural light.
In addition, there are three spacious rooms which could be used as offices, waiting rooms, consultation suites or bedrooms.
Another well-appointed area, the kitchen is set up for feeding a crowd, with ample cabinetry and space for a dishwasher and fridge-freezer, and a big adjoining dining room.
There’s a shower room, a laundry area and two utility or store rooms with shelving.
Flooring is practical vinyl plank with carpet to some rooms.
A ramp to the side entrance and an accessible toilet enhance the building’s use for people with a disability and the childproof fencing around it make it suitable for uses such as a child care centre, with appropriate council approvals.
On the edge of the CBD, this is a substantial, versatile property, in good shape and easily adapted for a variety of practices.
What you need to know:
– Substantial brick, Hardiplank and tile building
– Zoned Residential Centre Mixed Use
– Suitable for numerous uses including professional offices, consultation suites, community purposes, training centre or residential
– 1012sqm block, client and staff parking, easy gardens
– One spacious training or activity room
– Three consulting rooms or bedrooms
– Extensive kitchen with ample cabinetry
– Dining room
– Shower room with vanity
– Two toilets – one accessible for people with disability
– Two utility or storage rooms
– Laundry area
– 9m x 6m shed with power, lighting and high-clearance doors
– Council rates $3587.24
– Water rates $1863.41
General Features
Property Type: Commercial
Land Size: 1012.00 m²































