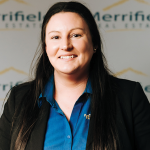CBD OFFICES OR CONSULTING ROOMS
45 Collie Street
Albany, WA 6330
Agent
Request Property Information
This impressive suite of professional offices in Albany’s CBD provides excellent facilities in a modern environment to suit a diversity of operations.
Its prime position is a major advantage for accessibility and convenience, for occupants as well as clients.
Currently surveyors’ offices, the rendered brick building is zoned Regional Centre Mixed Use, so it may be used as a base for another professional venture, for a community organisation, or as consulting rooms for a medical or paramedical practice.
It occupies a block of 1006sqm, with a sealed car park of six client car spaces at the front and six staff parking spaces at the rear, where there’s also a Colorbond garage or storage shed with a roller door and power connected.
A fitted reception desk makes a smart entrée for visitors at the front of the building, where there’s a waiting room and a hallway leading to the four offices.
Each of the offices is carpeted and has plenty of space to promote the wellbeing of occupants while providing ample extra room for cabinetry, file storage and shelving.
In addition, there’s a central document store room and next to this, a fire-resistant IT room housing the computer server, printer, copier and files.
A third store room for equipment is located near the back door.
Also at the back is the air-conditioned staff kitchen and dining area, complete with an electric cooktop, under-bench oven and sink, and three toilets, including one for wheelchair access.
Air conditioning is ducted to the offices and reception, while stylish plantation shutters at the windows, fresh décor, attractive flooring and well-tended front garden beds set the place off to its best advantage.
This is a first-class site for a number of ventures, with potential for adaptation to individual use. This and neighbouring buildings comply with the City’s Albany Town Centre Policy, so owners are assured that the integrity of the local streetscape will be preserved into the future.
The high-quality premises present an outstanding opportunity for professionals to enjoy the practicalities of a well-equipped worksite in a city-central location, or for an investor to take advantage of the prospects for excellent leasing returns.
What you need to know:
– Suite of professional offices
– City central position
– Easy access for staff and clients
– Rendered brick building
– Modern facilities, stylish fitout, in excellent condition throughout
– Reception and waiting area
– Five sizeable, carpeted offices
– Central document store room
– Fire-resistant IT room for computer server, printers
– Equipment storage
– Ample space for documents
– Staff kitchen with cook-top, oven, sink and air conditioning
– Ducted air conditioning to offices and reception
– Fresh décor, plantation shutters, good flooring
– Three toilets, including one accessible toilet
– Car park – 12 car parking bays including 1 disabled bay
– Freestanding, Colorbond garage or storage shed with power
– Council rates: $4,637.59
– Water rates: $2,492.05
General Features
Property Type: Commercial
Land Size: 1006.00 m²



























